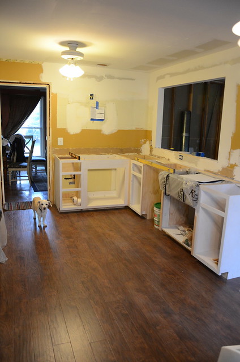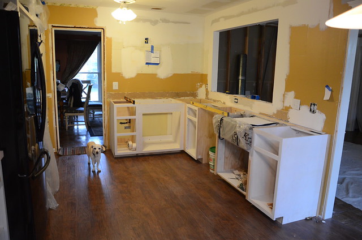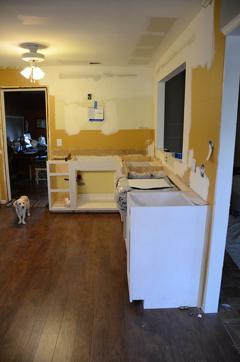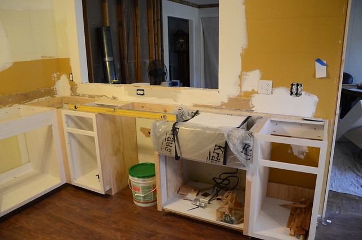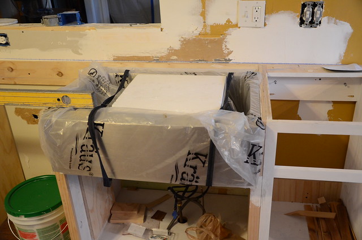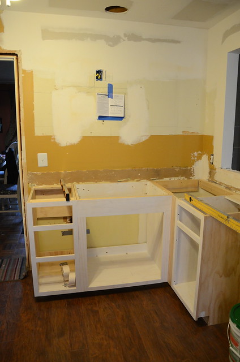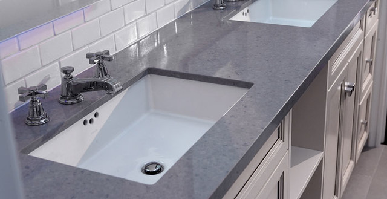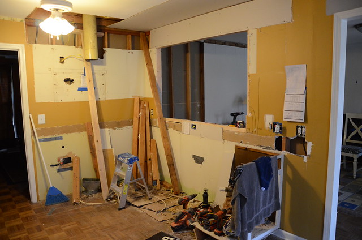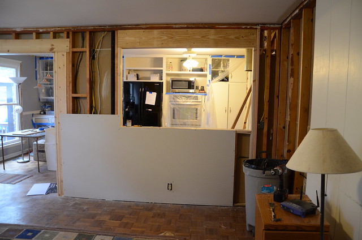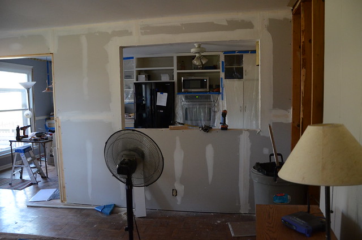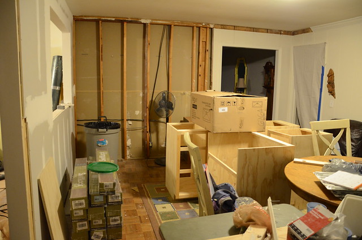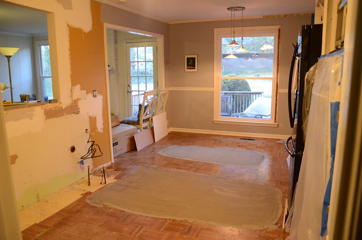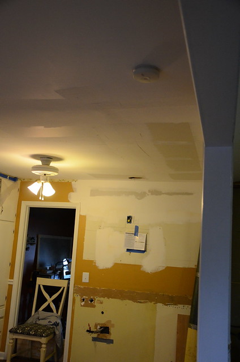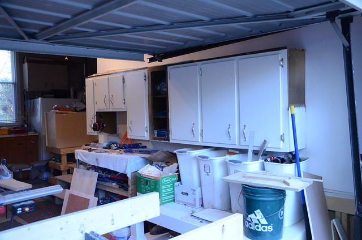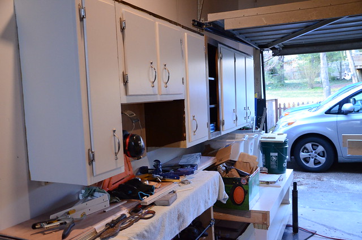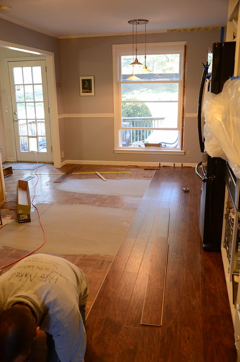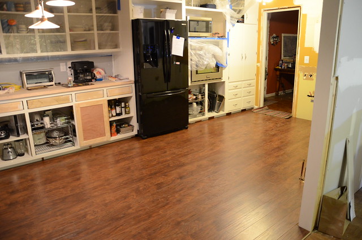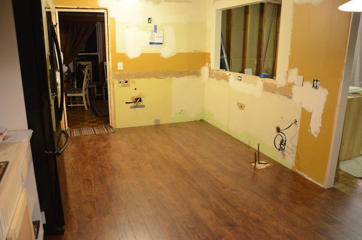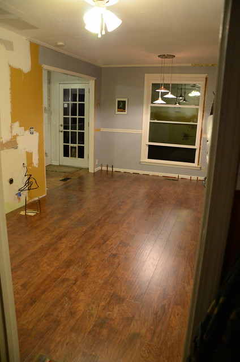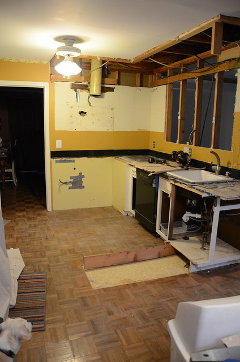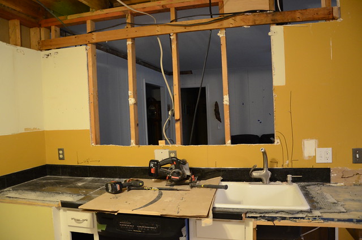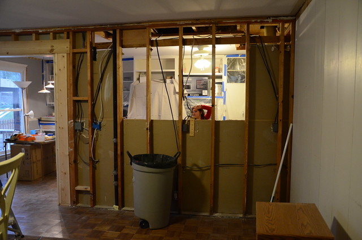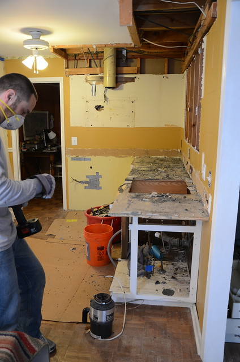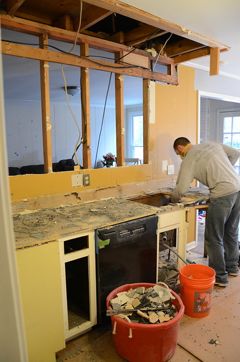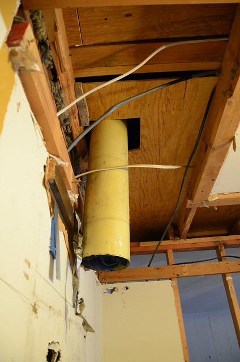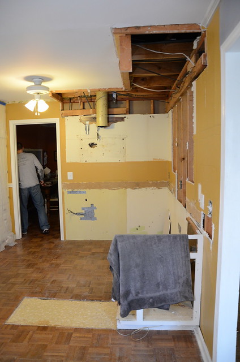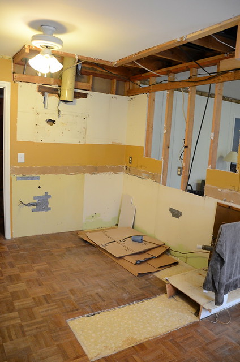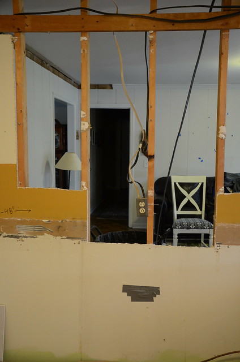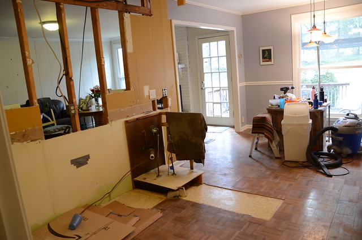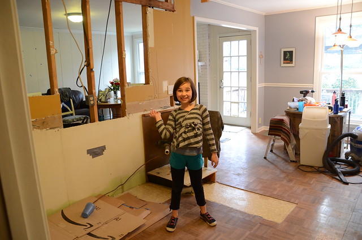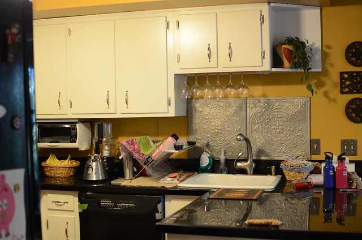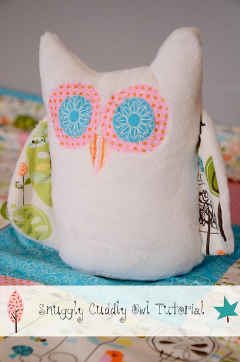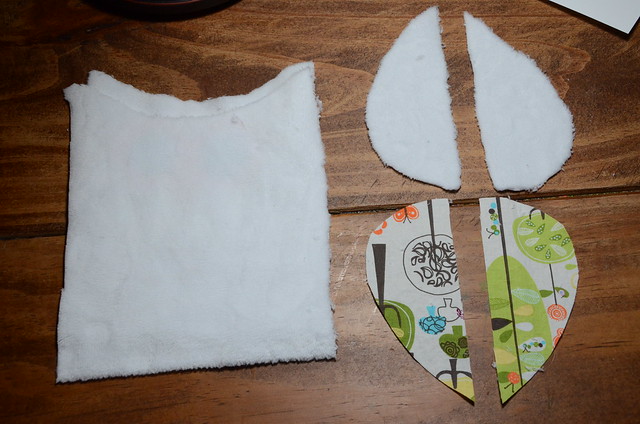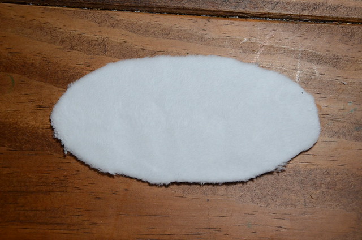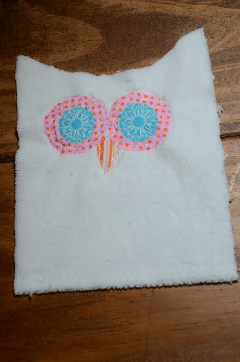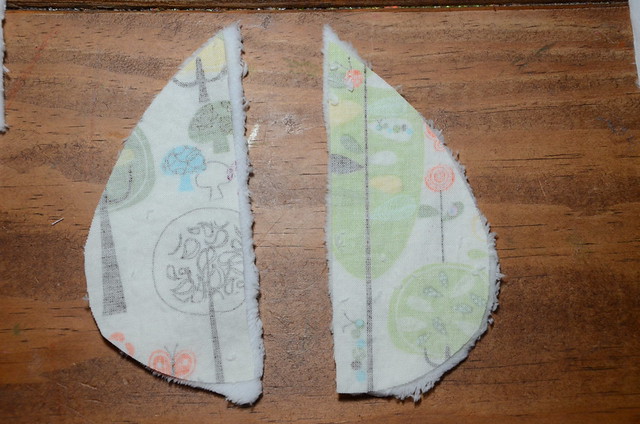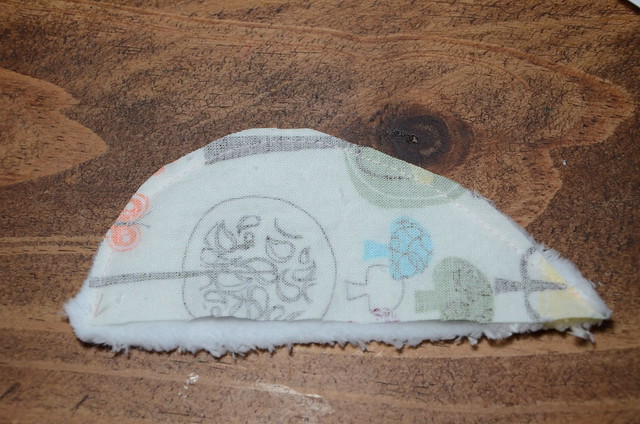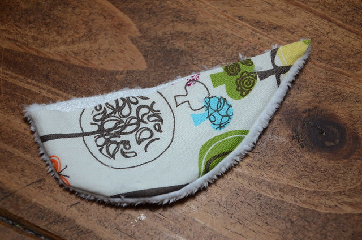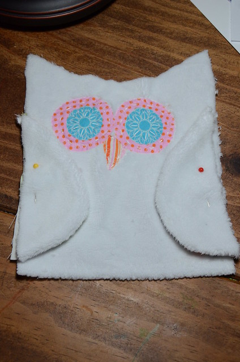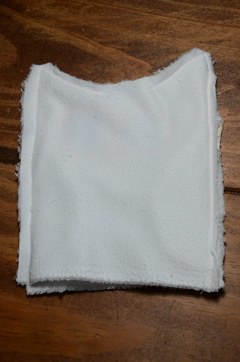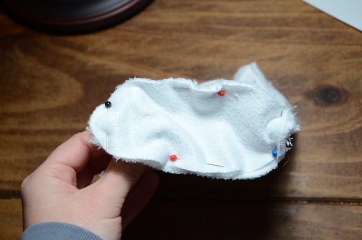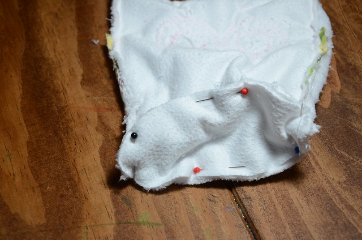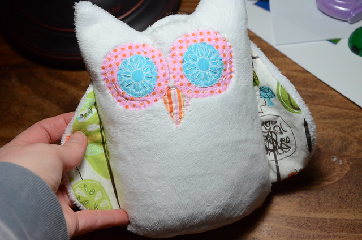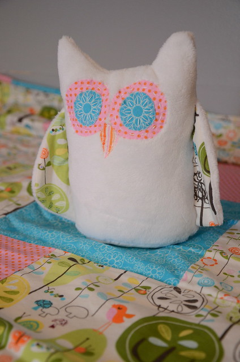The cabinets are officially installed. Of course they may be uninstalled soon because Mitch is freaking out about the cabinets being on top of the laminate flooring. He is afraid that they will end up buckling since it is a floating floor and there is no way for them to move. Anyone have any experience with this? Our contractor says he does it this way all the time and never has had any problems. Mitch isn't convinced though.
Hey Bailey!
Here's our sink. I can't wait to have a kitchen sink again. The things we take for granted!!
The countertops are being templated today. Woohoo. They are scheduled to be installed next Monday. In a week I should have a some what functional kitchen again. Picking out the countertop was probably the hardest part of the kitchen remodel so far. When we started I was pretty set on Silestone, but someone at one of the granite places we visited talked me out of it. So we spent way too long trying to find granite that we both liked. The problem was we didn't really find anything that we were in love with. Well, except for some high end marble that was not very practical. Then we stopped at a place to check out some soapstone and the person that helped us happened to be our neighbor. He showed us Caesarstone's quartz surface, which we both loved. So basically we ended up right back where we started. Caesarstone and Silestone are basically the same product just different brands. We choose Pebble, which has a honed finish. Hopefully ours will look as good as the photo below.
I am trying to decide if I should hold off on kitchen updates until we are finished, so that I can have a big reveal. Or just keep posting updates so that you guys can see the progress. Any thoughts?

