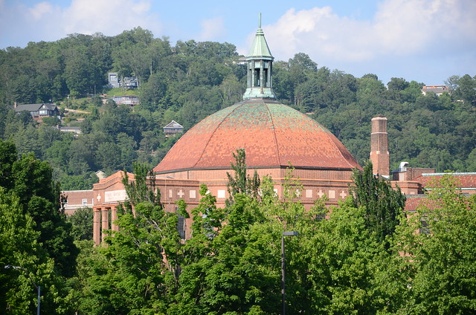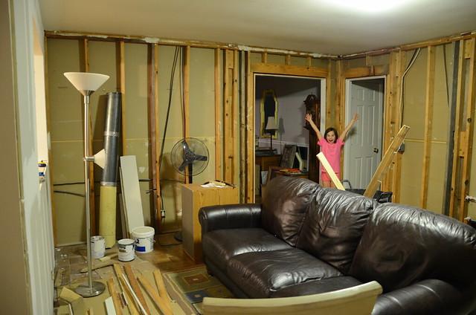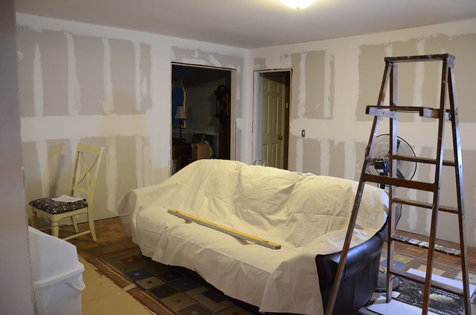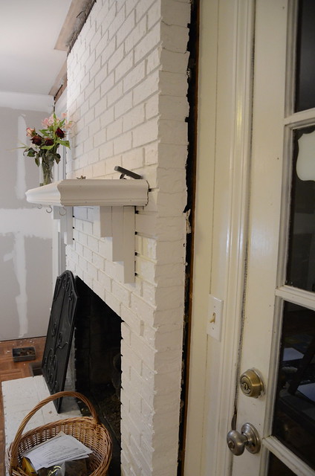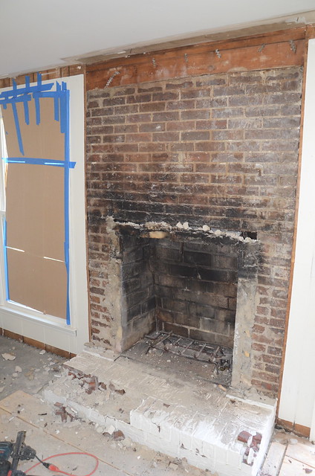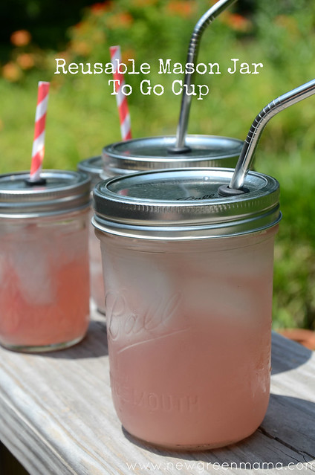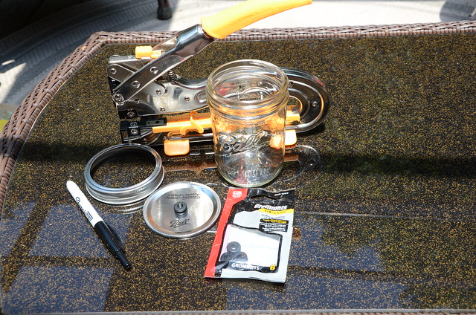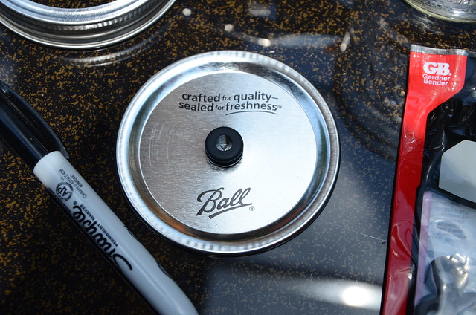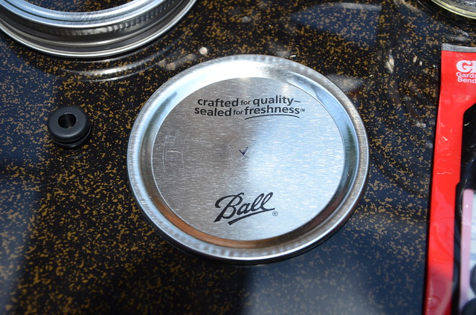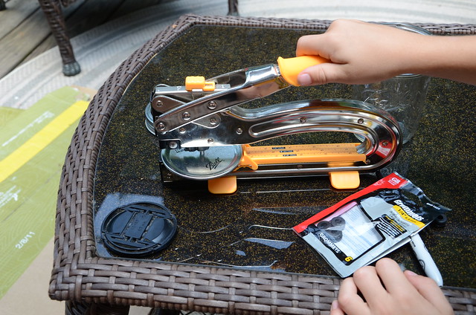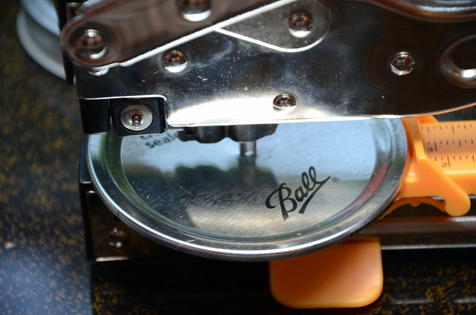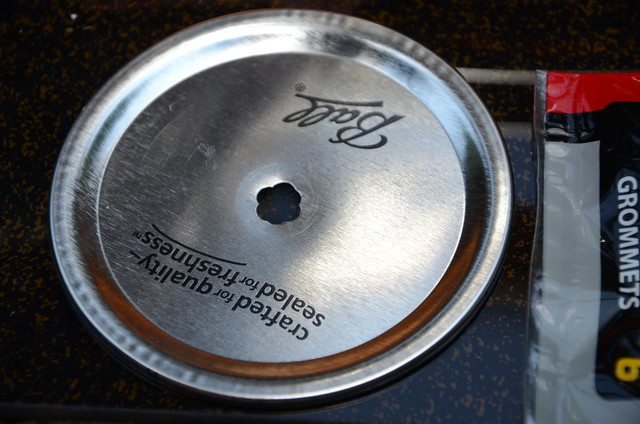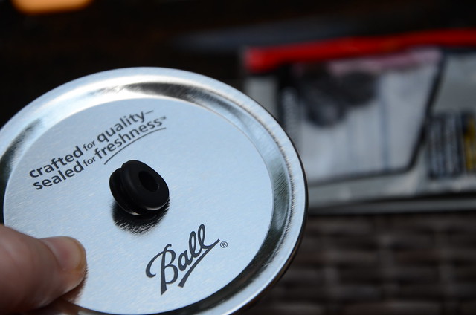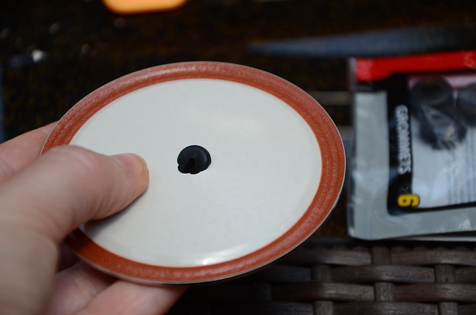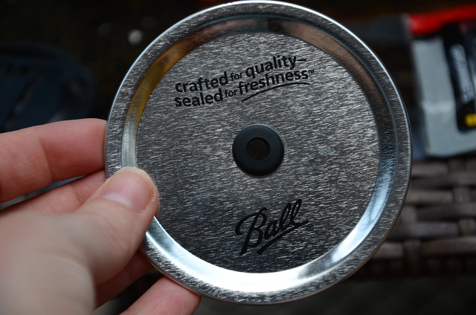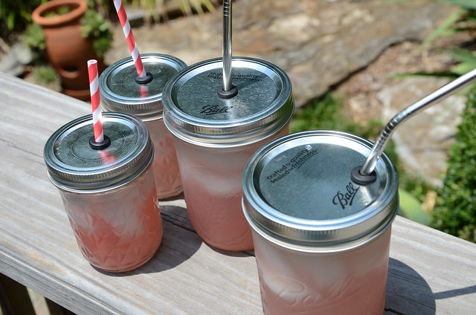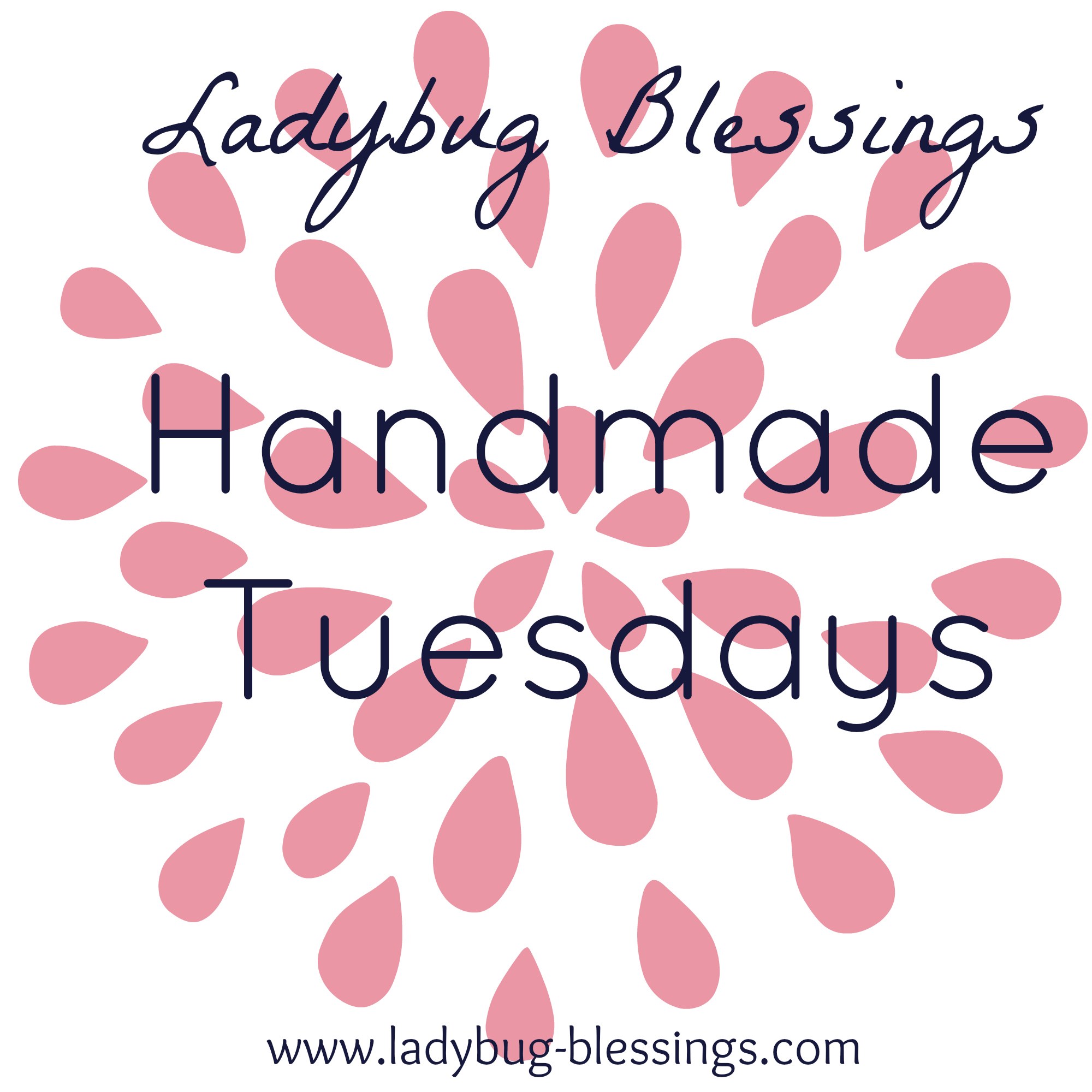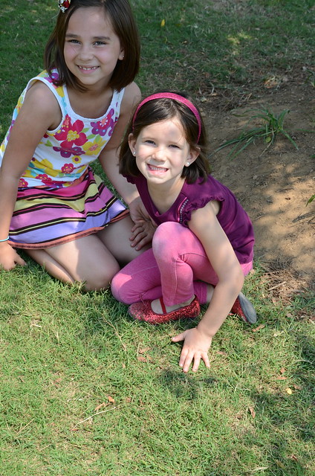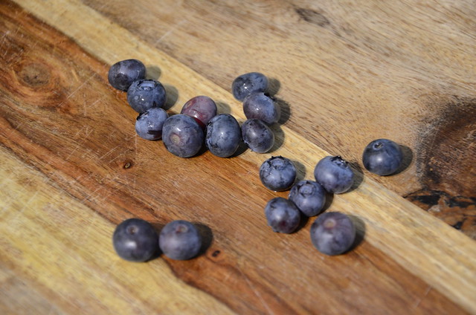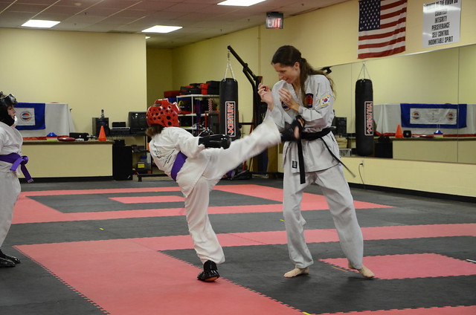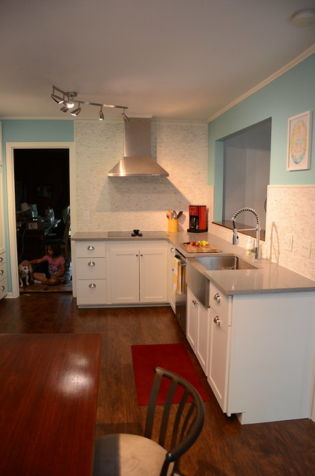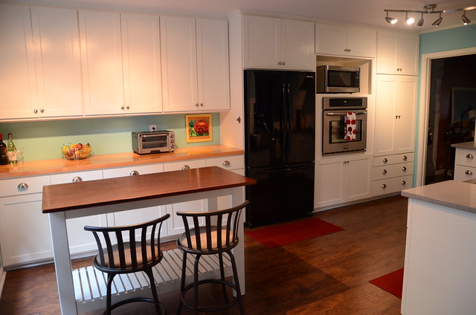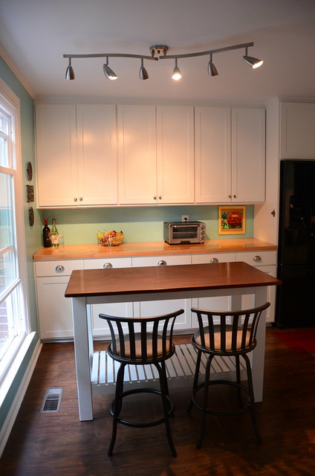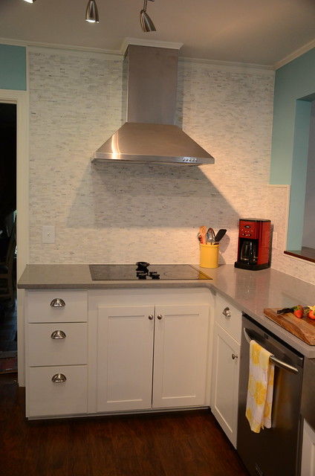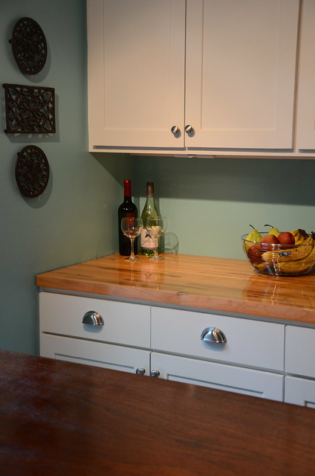I really never thought this day would come, but I can finally say we are finished with the kitchen. It has been a long journey (8 months) and we still have lots of work to do in the rest of the house. But let's focus on what is finished, ok?
I know my before photos are not the best, but my wide angle lens was broken at the time. Plus it was so dark in there it was hard to get a decent shot. I hardly even remember my kitchen looking like this. Can't say I miss it.
Before:
This is what I get to enjoy now.
After:
Budget:
I know I have never mentioned our budget for the kitchen remodel. To be honest we had a number in our heads that we didn't want to go over ($10,000), but we really wanted to keep it as low as we could. I think we might have been a tad bit optimistic. : ) Since the project was spread out over a long period of time (8 months), it was easier for us to pay for things as we went along too. We have been saving for this remodel for several years now though. We didn't borrow any money or create any debt doing the remodel. Here's a breakdown of what we spent on the major stuff:
Contractor: $3786 (We had him for 2 weeks)
Caesarstone Countertops: $2100
Butcherblock Countertop: $320
Backsplash: $675
Oven, Dishwasher, and Microwave: $1798.20
Hood and Cabinet Hardware: $560.90
Flooring: $1700 (We bought enough for the kitchen and adjoining room)
Sink and Faucet: $546.91
Coffee Maker and Toaster Oven: $160
Track Lighting: $236
Total: $11,883.01
As you can see we went over budget and this list isn't even including all of those little things that add up really quickly like wood, paint, and waterlox. So we probably spent more like $13,000 total if I had to guess. Considering we completely gutted our kitchen, I don't think that is too bad.
Wondering where we got something? See my source list below.
Source List:
Countertops:
Caesarstone in Pebble honed (We used Granite Direct in Nashville)
Butcherblock Countertop:
Cabinets To Go
Marble Tile Backsplash:
The Tile Shop
36 inch Range Hood:
Overstock
Frigidaire 30" Wall Oven:
AJ Madison
Frigidaire Microwave:
AJ Madison
Frigidaire Dishwasher:
AJ Madison
Swiftlock Flooring in Chestnut Hickory:
Lowes
Cup Cabinet Pulls :
Overstock
Cabinet Knobs:
Overstock
Kraus 30 inch Farmhouse Apron Sink:
Amazon
Kraus Single Lever Faucet:
Amazon
Red Cuisinart Coffee Maker:
Amazon
Cuisinart Toaster Oven:
Amazon
Utensil Holder, Fruit Bowl, Rugs and Dishtowels:
Target
Track Lighting:
Lowes
Wall Paint- Behr's Jamaica Bay:
Home Depot
Cabinet and Trim Paint- Alabaster :
Sherwin Williams
Ceiling tile mirror: Made by my dad.
Island: My husband made the island based on
Ana White's plans. The top is a salvaged piece of mahagony from my grandparent's house. He did not stain it at all, so that is the natural color of the wood. I love how it turned out.
Bar stools: We already had the bar stools. I plan on recovering them using
this fabric. I used the same type of fabric when I recovered my chairs and they have held up great.
Refrigerator: We kept our existing fridge.
Cooktop: We kept our existing cooktop. We hope to replace it at some point.
Cabinets: My husband built all the cabinets along the refrigerator wall. We were able to keep our existing pantry and the drawers underneath. Our contractor built all the cabinets on the sink side of the kitchen. He also made all of the doors. My husband made all the drawer fronts and installed all the hardware. I don't have an exact amount, but I would say that we spent around $3000 for all of the cabinets. So we saved lots of money making them ourselves.
I just want to say thank you to everyone that provided me with moral support over the last several months. Your sweet comments really kept me sane on many, many occasions.
You can find all of my kitchen posts
here.
Now we can move on to the next room.

