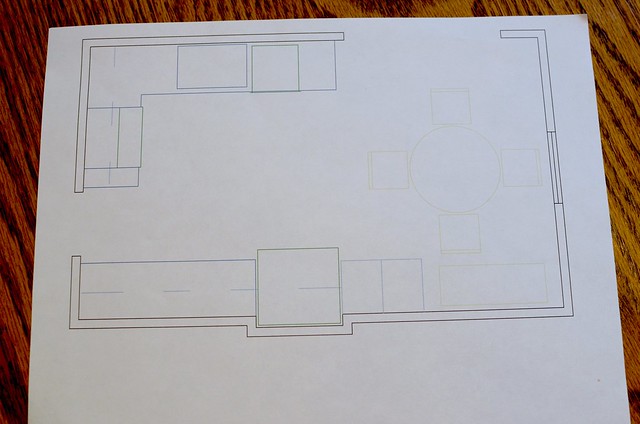Well, we officially have plans for our kitchen remodel. I have additional sheets with all the measurements too. It is so nice to have all the measurements so we can order cabinets and countertops, etc.
So here's the plan.
We will be removing the upper cabinets and switching the sink and dishwasher.
It was hard to get it all in the frame, but this gives you an idea of what we are doing. Please try to overlook my dirty kitchen.
This pretty much stays the same, except we will add a cabinet in the corner. We will also actually have an oven according to this plan.
We are going to move the fridge to where the door is now. We will put in upper and lower cabinets with a countertop to give us more storage and countertop space. The pantry will be on the other side of the fridge. Then we will put a piece of furniture in the corner.
The door has 2 more coats of paint and a door knob now. It is officially functional. Now we just need to finish the drywall and paint.
Now I am ready to get started!!









3 comments:
Wow, that looks like it will be great! I can't wait to see the completed project. It will be hard, but worth it in the end. Remember that when you are cooking out of a microwave. ;)
Lots of take-out in your future, but oh it is going to be so, so, beautiful when you are done. I LOVE your white cabinets...did you paint those ones?
I'm so torn on what color to paint mine.
xiaowei 20160409
michael kors outlet online
polo ralph lauren outlet
fitflops outlet
mont blanc pens
michael kors canada
true religion outlet
ralph lauren
michael kors outlet online
adidas trainers
true religion jeans
coach outlet
coach outlet online
nike trainers
ray ban sunglasses
louis vuitton handbags
versace sunglasses
michael kors handbags
nike air max 90
coach outlet store online
oakley sunglasses
kate spade outlet
michael kors outlet clearance
coach factory online
burberry bags
canada goose sale
stephen curry shoes
toms outlet
cheap ray bans
chaussure louboutin
skechers outlet
nike running shoes
mizuno running shoes
fitflops shoes
Post a Comment