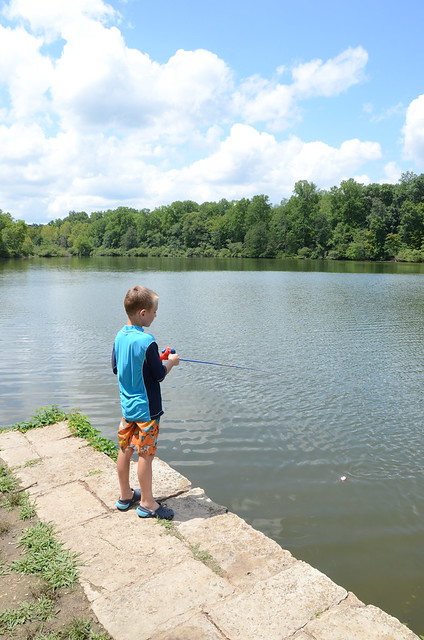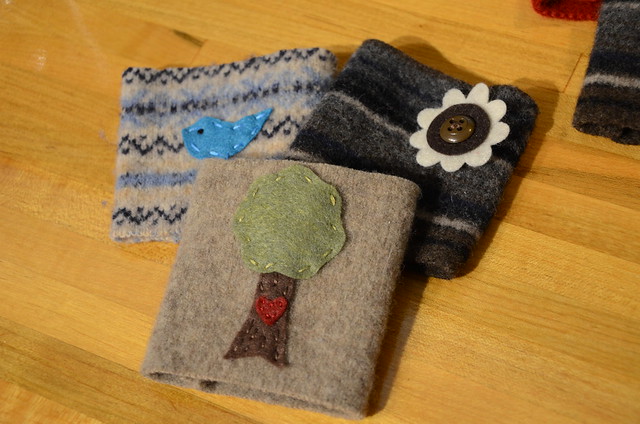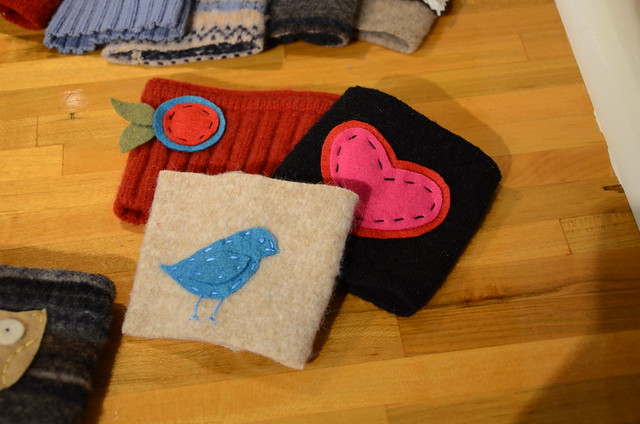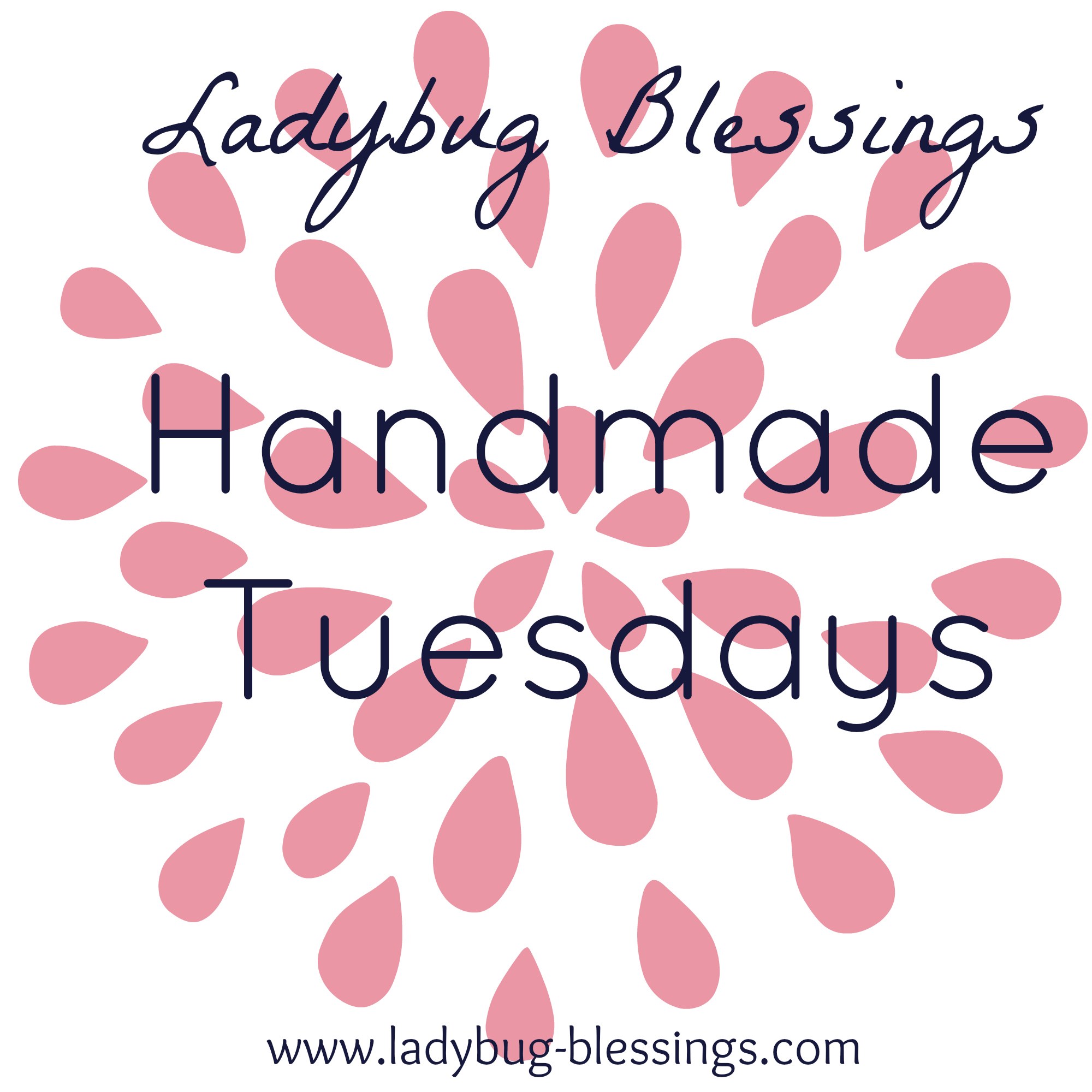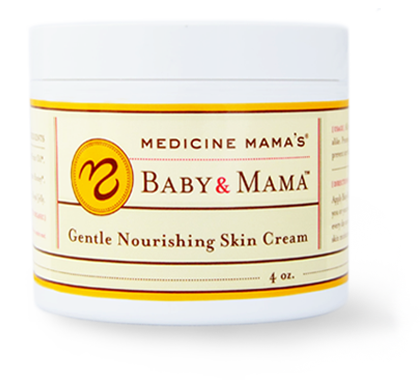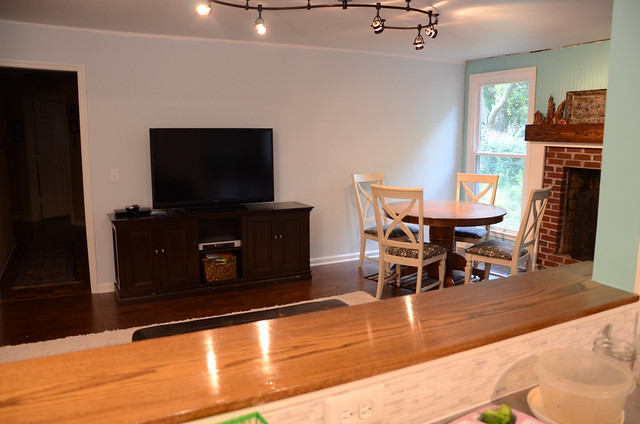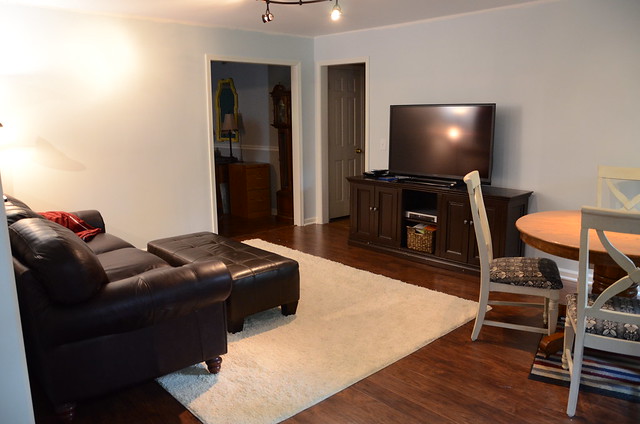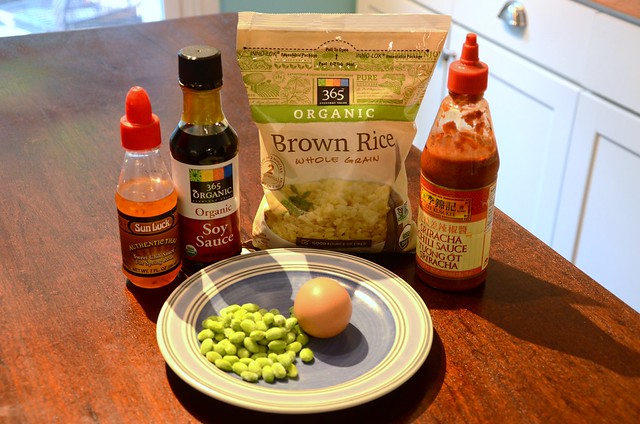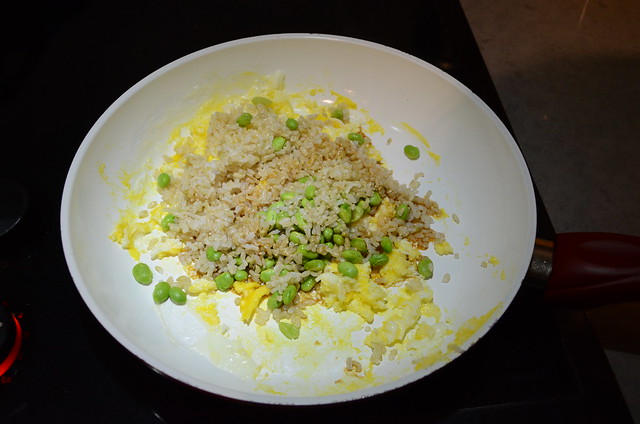Well, we are not completely finished with the room that adjoins the kitchen, but we are very, very close. So I thought I would go ahead and show you how we have decided to use the room. We were originally going to make it a dining room with a sitting area by the fireplace. The more time we spent in our new kitchen the more we realized that we wanted to live in this space. So we decided to make it our living room.

This is how we have the room set up right now. It is subject to change though. We would like to eventually get a larger couch or a small sectional to fit this area, but right now it's not in the budget.
We have a eating nook in the corner. We are using our existing table and chairs for now. It is not the most ideal set up, but it is working for now. You can also see in this photo that we decided to use the same paint color from the kitchen on the fireplace wall. I think it helps tie everything together.

Obviously my dog Bailey likes to follow me around. She is not camera shy.
Here's the view from the pass through in the kitchen. You can see my husband received a very nice birthday gift (TV) last week. We don't watch a ton of TV, but it is nice to be able to see the TV if I am in the kitchen cooking.
We may have gone a little crazy with the track lighting, but it really makes it nice to be able to point light in all the places that we need it.
Here's the view from the doorway between the kitchen and living room.
Here's our fireplace and
mantel.
We still need to install the crown molding and put some artwork on the walls. After doing some major cleaning out and organizing, we will conquer are old living room. We are going to turn it into a study/playroom for the kids.



